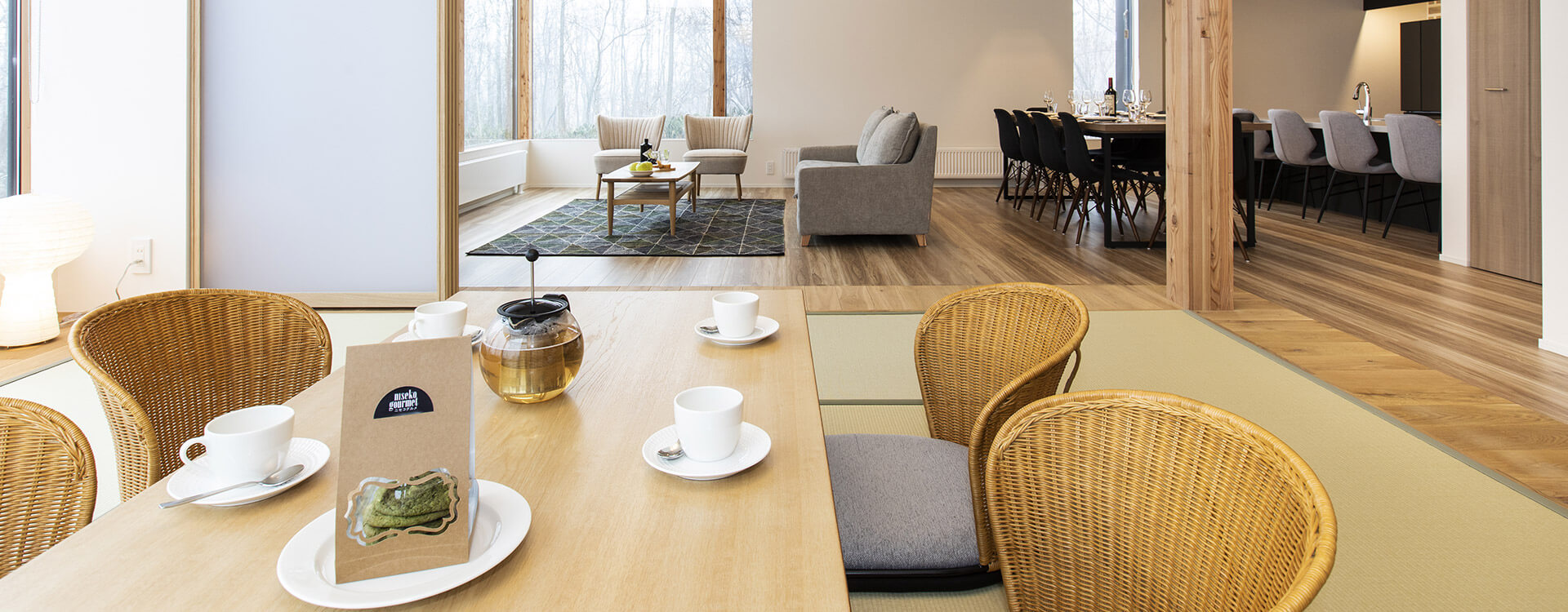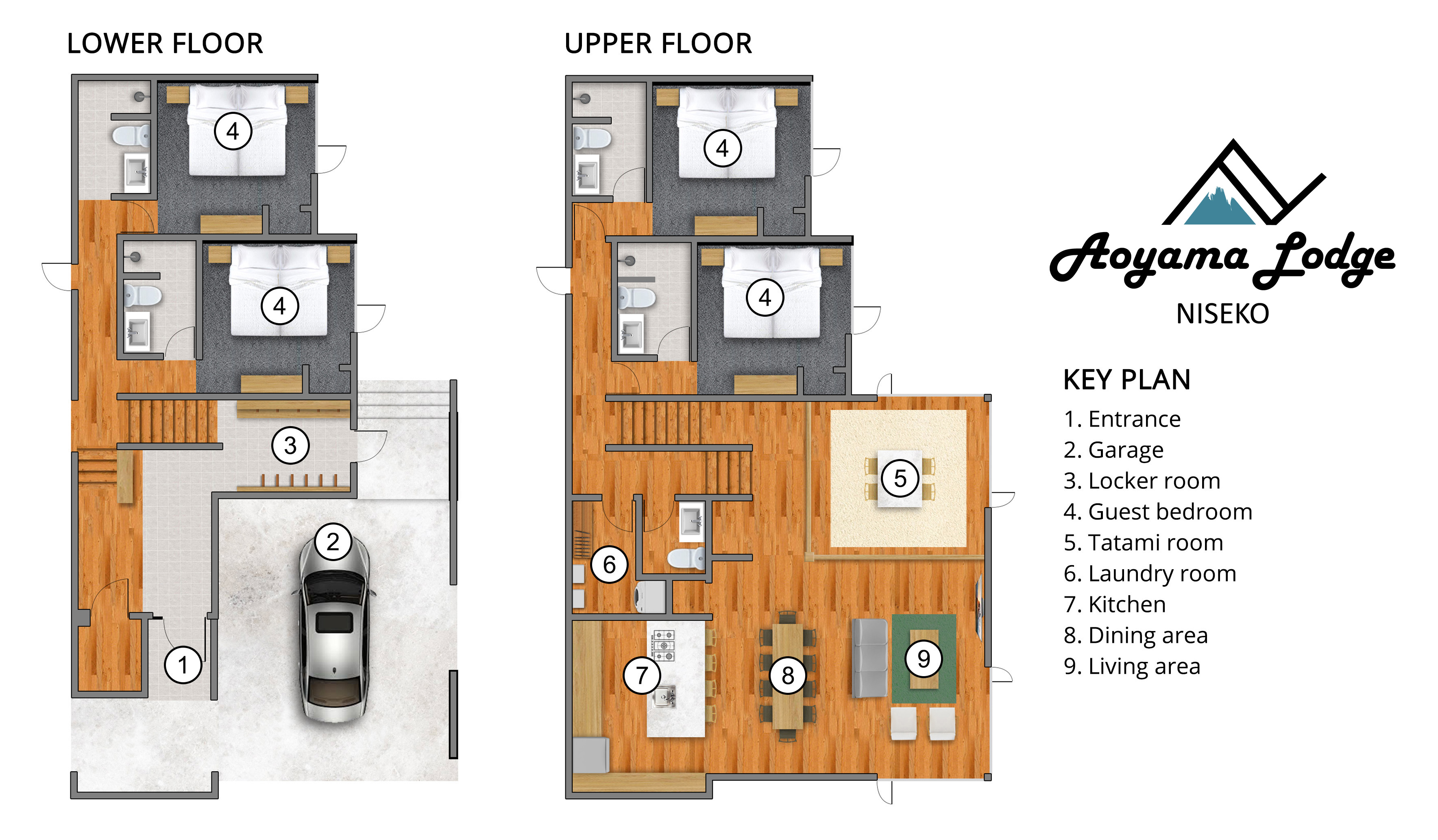Explore the Villa
Chalet Layout
The chalet has a covered double carport and heated entrances provide plenty of space for storage of ski and hiking gear.
The two-storey layout has one bedroom downstairs and three on the split-level second floor, all with ensuite bathrooms.
Birchwood floors and feature walls can be found throughout, with open communal living adjoining a very special tatami room and a sunken kitchen with bar. Large windows in all the rooms capture stunning views of Mount Yotei.
Bedrooms
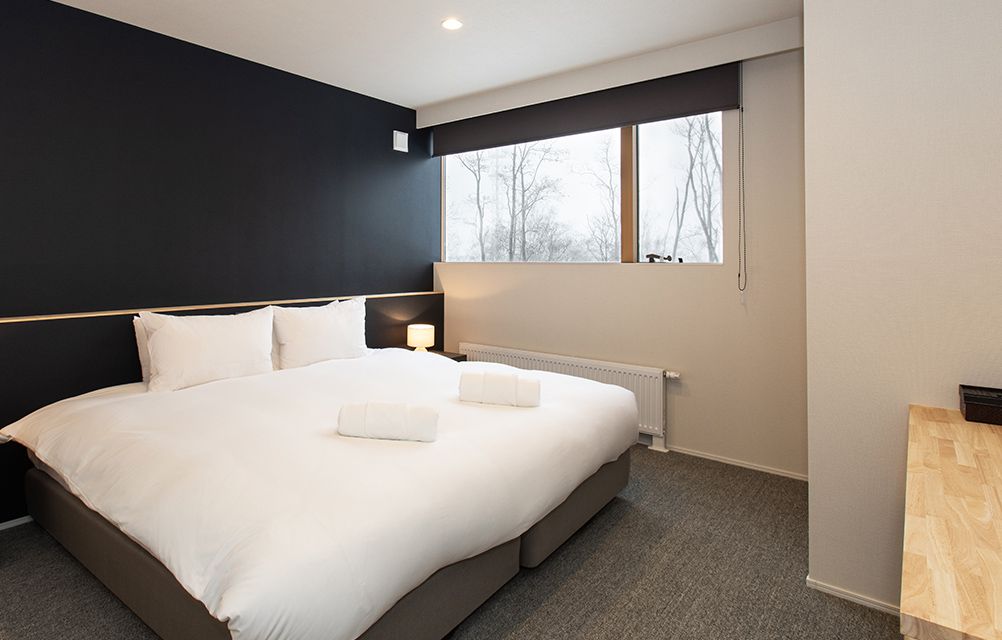
Aoyama Lodge sleeps up to eight adults in its four identical bedrooms that have luxurious king-size beds and ample closet space. All rooms have their own bathrooms and each room has a large window looking out towards Mount Yotei.
The large raised tatami room has a large corner window and bedding is provided if required, making it perfect to be converted into a sleeping area for an additional two adults.
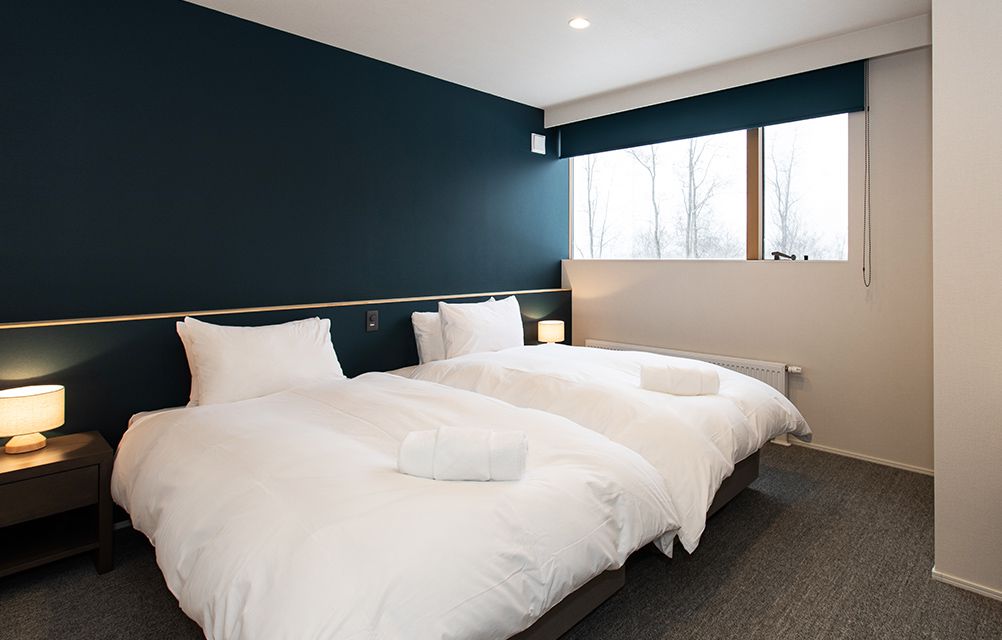
Living Areas
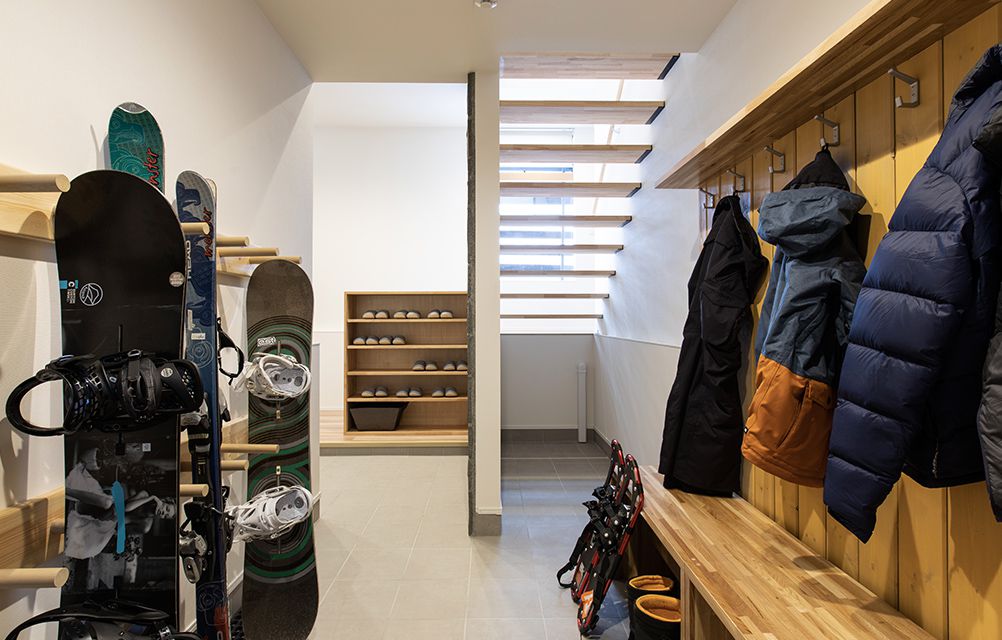
The highlight of Aoyama Lodge is the open-plan and spacious living areas, the attention to detail and modern Japanese aesthetic providing an atmosphere that is both warm and sophisticated.
Large windows showcase the stunning nature outside and the raised tatami room is quintessentially Japanese and a perfect spot for contemplation as you gaze out at the amazing Mount Yotei.
Stylish sofas and chairs grace the living room with a large TV installed into a floor-to-ceiling wall feature to entertain the kids, or sit back and enjoy a movie as the snowflakes float down on the forest outside.
A large dining table seats eight. A well-appointed sunken kitchen is equipped with all the modern conveniences you will need to entertain and cook for friends and family. The charming bar seating at the kitchen bench is perfect for a glass of wine and conversation or to watch a Niseko Gourmet Chef create the evening’s masterpiece.


